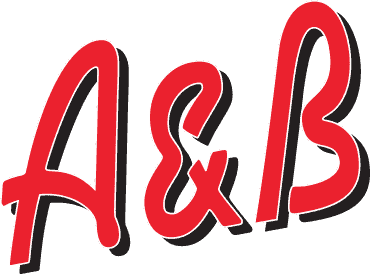Event Layout Planning Tips
Where tables & chairs are concerned, it is often difficult to visualizing the layout of your special event. Here are a few rules of thumb we use to make it easier.
Party Seating
If you’re not sure whether your guests will be rubbing shoulders or elbows, use this handy table to put them in their place.
| Cocktail Parties | |
|---|---|
| (stand-up) | 5 to 6 sq. ft./person |
| (some seated) | 8 sq. ft./person |
| Dinner | |
| (using round tables) | 10 sq. ft./person |
| (using banquet tables) | 8 sq. ft./person |
| Cathedral Seating | |
| (in rows) | 6 sq. ft./person |
| Dance Areas | |
| 2 to 4 sq. ft./person | |
Dance Floor Sizing
When it’s time to get groovy, keep the vibes happy and the party moving on the dance floor.
| Guests | Suggested Size |
|---|---|
| 50 | 9′ x 12′ |
| 100 | 12′ x 15′ |
| 150 | 15′ x 18′ |
| 200 | 18′ x 21′ |
| 250 | 21′ x 21′ |
| 300 | 24′ x 24′ |

